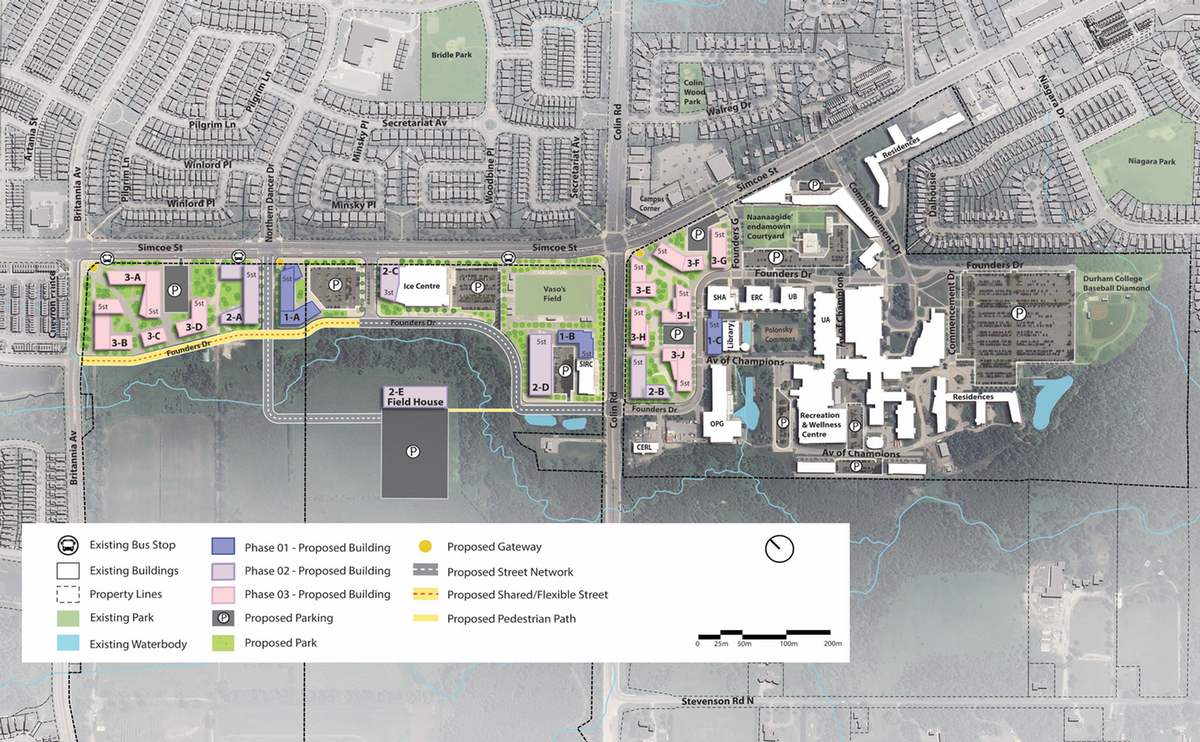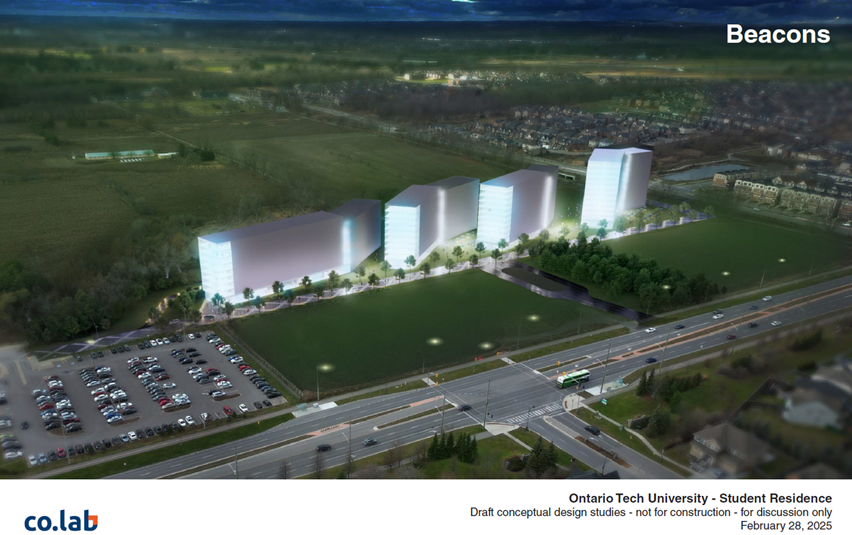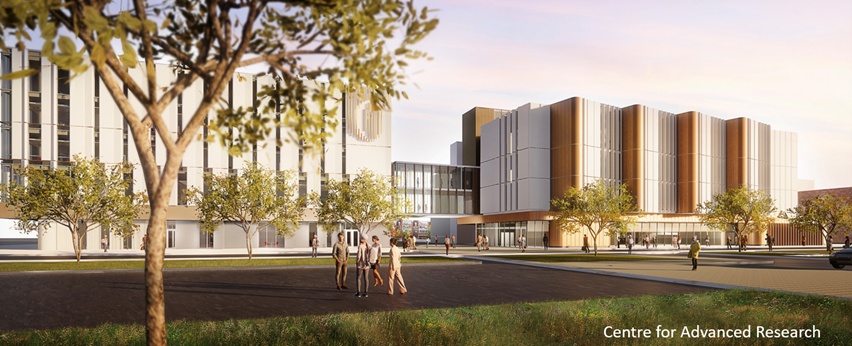Appendix C: Conceptual campus development renderings
The following conceptual renderings illustrate anticipated phases of campus development. These visualizations are intended for planning reference only and are subject to change as projects progress through formal design and approval stages.
Figure C1: Campus overview (2024)

Figure C2: Long-term campus vision:
The following map and tables illustrate a conceptual plan for phased campus development. While presented as a 30-year vision, the timeline may shift based on enrolment growth, academic needs and available funding. The accompanying tables break down estimated new space projections for each phase of development.

Figure C3: Concept rendering: Building 1A (2027)

Figure C4: Concept rendering: Building 1B (2028)
